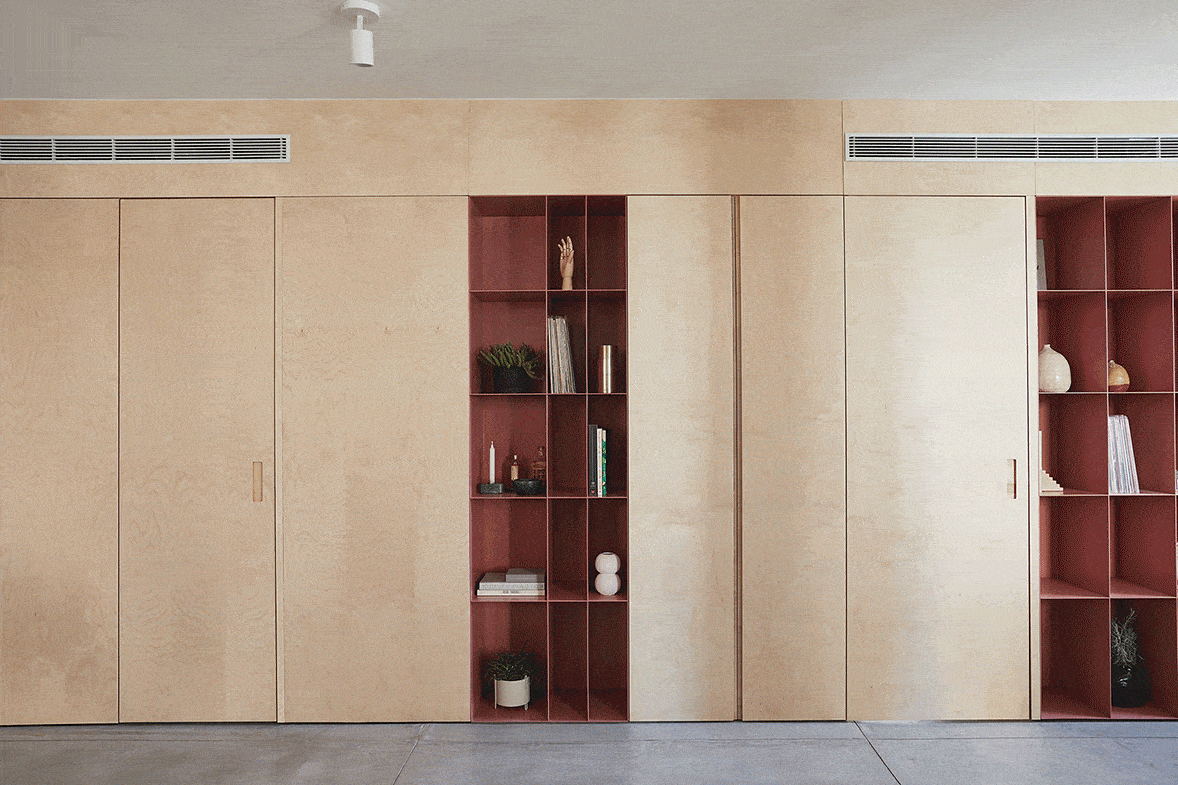
e+n apartment
Tel Aviv Jaffa, 2018
In collaboration with Tal Nisim / Studio This is IT
Tel Aviv Jaffa, 2018
Size: 100 sqm
Residential
In the reawaken area of north Jaffa, a young family wished to make their home. The existing layout was rather close to their needs; Two bedrooms, and a noticeably broad area consisting of the living room and kitchen. What they lacked was an extra bathroom and a vast storage space.
The axis between the private areas and the communal space, was the main focus in the design process; A bilateral bespoke unit made of birch wood and colored steel, acts both as a division between the spaces, as well as a wide storage solution. The bedrooms along with the added bathroom, are all concealed behind the elongated facade of the unit, creating a clean and continuous look.
The opposite side of this joinery and steel element, consists of a spacious wardrobe for the master bedroom.
The two large columns in the main area, were exposed, to obtain an honest and coherent feel of materiality. The kitchen was partly left as it was, with some minor adjustments to the new tenants’ needs and style. The wooden floors in the bedrooms were kept as well. A clean and distinct design aims to complement the eclectic atmosphere of this Mediterranean home.
Photography: Matan Katz
E+N APARTMENT

