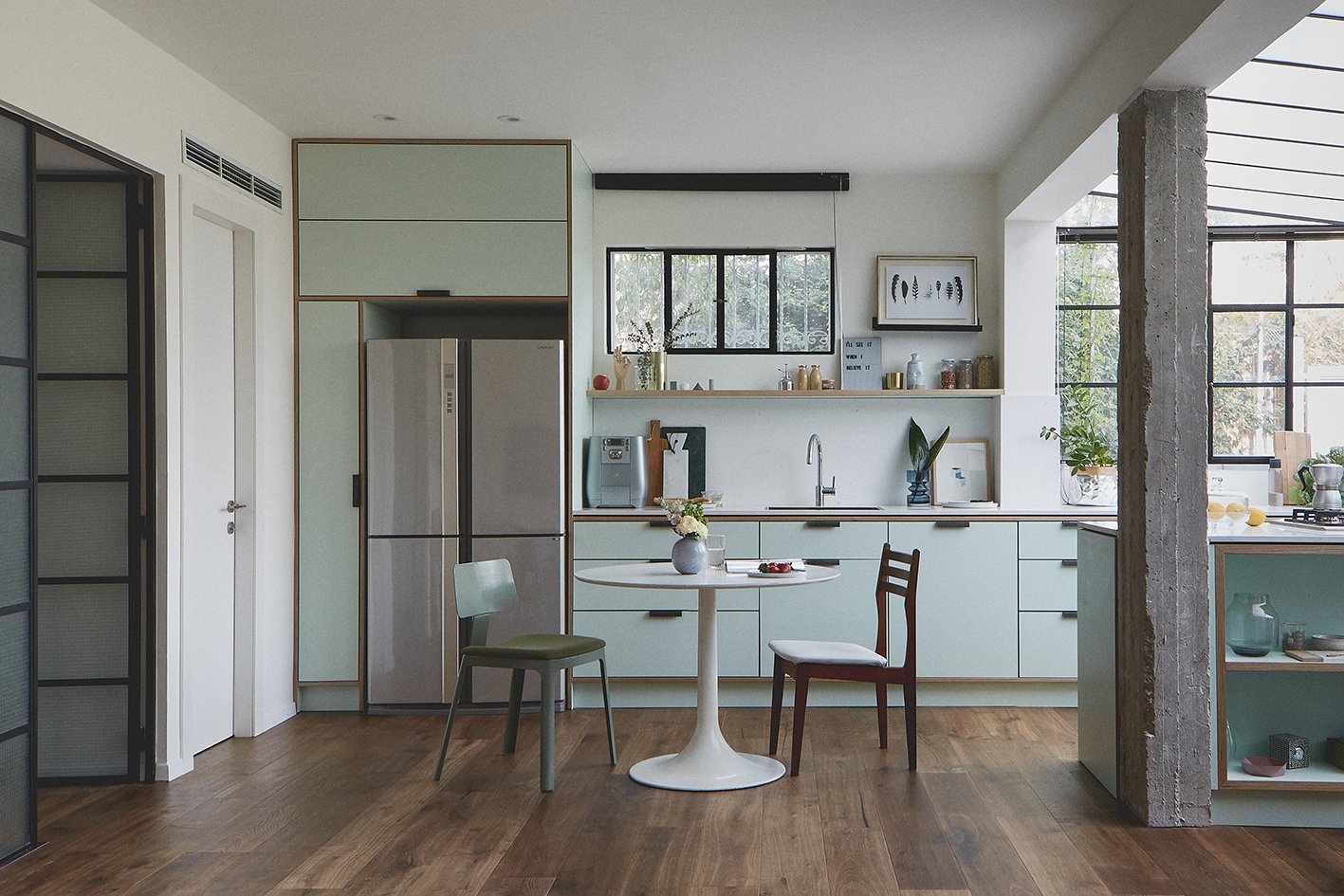
C STUDIO apartment
Tel Aviv Jaffa, 2017
In collaboration with Tal Nisim / Studio This is IT
Tel Aviv Jaffa, 2017
Size: 65 sqm
Residential
An apartment on the ground floor of a terraced house, was transformed from a small and gloomy dwelling, to a bright and spacious studio apartment.
A greenhouse-like facade was created, connecting the verdant outdoors with the kitchen and living area.
Two concrete columns were exposed, to contradict and complement the bright and clean appearance of the common space. The kitchen consists of birch plywood and Mint green formica, along with veined white stone surfaces.
Rustic oak hardwood flooring, create a warm and homey touch, while raw steel details, add a cruder feel to the soft hues and lines. The steel frame windows are followed by steel frame doors; Firstly leading to the bedroom, and then, leading to the main bathroom. The main bathroom in Emerald green subway tiles, and checkers-like flooring give a fresh yet subtle answer to the clients’ request for some unexpected color.
Photography: Matan Katz
C STUDIO APARTMENT
